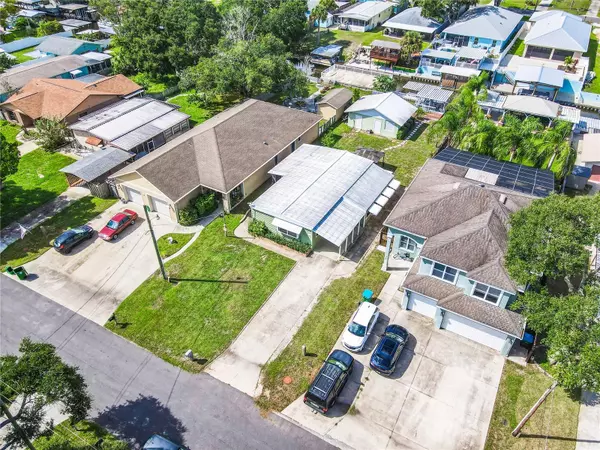For more information regarding the value of a property, please contact us for a free consultation.
176 GARY AVE Oak Hill, FL 32759
Want to know what your home might be worth? Contact us for a FREE valuation!

Our team is ready to help you sell your home for the highest possible price ASAP
Key Details
Sold Price $400,000
Property Type Single Family Home
Sub Type Single Family Residence
Listing Status Sold
Purchase Type For Sale
Square Footage 1,398 sqft
Price per Sqft $286
Subdivision Indian Harbor Estates Unit 04
MLS Listing ID NS1082736
Sold Date 11/22/24
Bedrooms 2
Full Baths 2
Construction Status No Contingency
HOA Y/N No
Originating Board Stellar MLS
Year Built 1972
Annual Tax Amount $4,347
Lot Size 9,147 Sqft
Acres 0.21
Lot Dimensions 50x180
Property Description
Welcome to 'Redfish Haven', your dream retreat nestled on a deep-water canal just off the Intracoastal Waterway!
This beautiful and spacious 2-bedroom, 2-bathroom home boasts 50 feet of water frontage, making it the perfect haven for boating enthusiasts. The property features a private covered boat dock complete with a covered 10,000 lb. boat lift, offering direct access to some of Florida’s best fishing waters. Spend your days lounging on the multi-level 16’ x 16’ covered deck, equipped with multiple seating areas for entertaining. A fish cleaning station equipped with electric and water is perfect for prepping your fresh catch, and the 30 ft long water-level dock storage shed offers ample space for all your gear.
Take your boat for a quick trip to the inlet, or just fish & shrimp right from your private dock! This 180 ft deep lot is a rare find in Indian Harbor Estates, providing ample space for outdoor backyard living and privacy. Enjoy 3 separate covered patio seating areas, a cozy firepit, lush green spaces in both the front and back yards, and fencing on both sides of the lot for added privacy. For hobbyists, the property features a 520 sq ft stand-alone block workshop with utilities, perfect for crafting or projects, plus an additional 8 ft x 10 ft storage tool shed.
Inside, Redfish Haven offers an open floor plan with a spacious living area. This home’s 2015 remodel includes luxury vinyl plank and engineered hardwood flooring throughout, creating a seamless and elegant feel. The Florida Room and separate screened-in porch provide flexible spaces to relax or entertain. A new metal roof was installed in 2018 on both the main house and the workshop.
This home is also an investor’s dream. Redfish Haven currently operates as a successful vacation rental with many seasonal return guests. Whether you’re looking for a full-time residence, a weekend getaway, or a profitable rental property, this canal home oasis has it all. Furnishings are negotiable, and with no HOA, the possibilities are endless!
Location
State FL
County Volusia
Community Indian Harbor Estates Unit 04
Zoning MH-5W
Rooms
Other Rooms Florida Room
Interior
Interior Features Ceiling Fans(s), Kitchen/Family Room Combo, Open Floorplan
Heating Central
Cooling Central Air
Flooring Hardwood, Laminate
Fireplace false
Appliance Cooktop, Dishwasher, Dryer, Microwave, Range, Refrigerator, Washer
Laundry Other
Exterior
Exterior Feature Other
Utilities Available BB/HS Internet Available, Cable Connected, Electricity Connected, Sewer Connected, Water Connected
Waterfront Description Canal - Saltwater,Intracoastal Waterway,Lagoon
View Y/N 1
Water Access 1
Water Access Desc Canal - Saltwater,Intracoastal Waterway,Lagoon
View Water
Roof Type Metal
Porch Covered, Deck, Enclosed, Other, Patio, Screened
Attached Garage false
Garage false
Private Pool No
Building
Story 1
Entry Level One
Foundation Concrete Perimeter, Pillar/Post/Pier
Lot Size Range 0 to less than 1/4
Sewer Public Sewer
Water Public
Structure Type Vinyl Siding
New Construction false
Construction Status No Contingency
Others
Pets Allowed Yes
Senior Community No
Ownership Fee Simple
Acceptable Financing Cash, Conventional, Other
Listing Terms Cash, Conventional, Other
Special Listing Condition None
Read Less

© 2024 My Florida Regional MLS DBA Stellar MLS. All Rights Reserved.
Bought with EXP REALTY LLC
GET MORE INFORMATION





